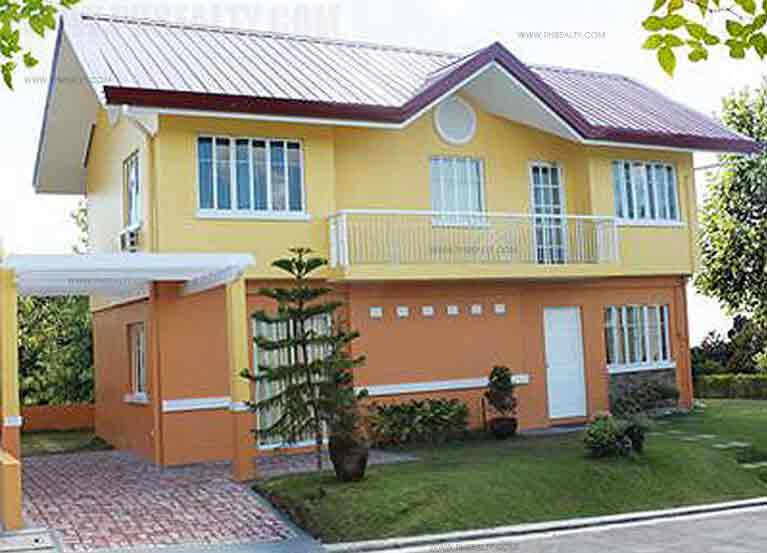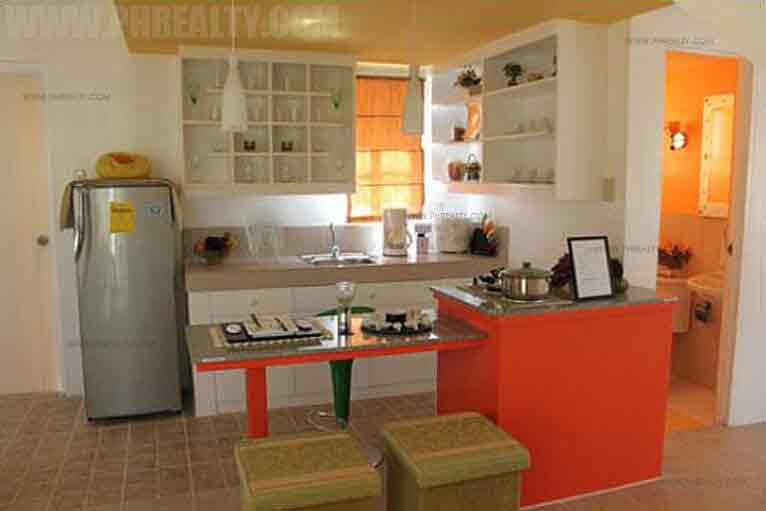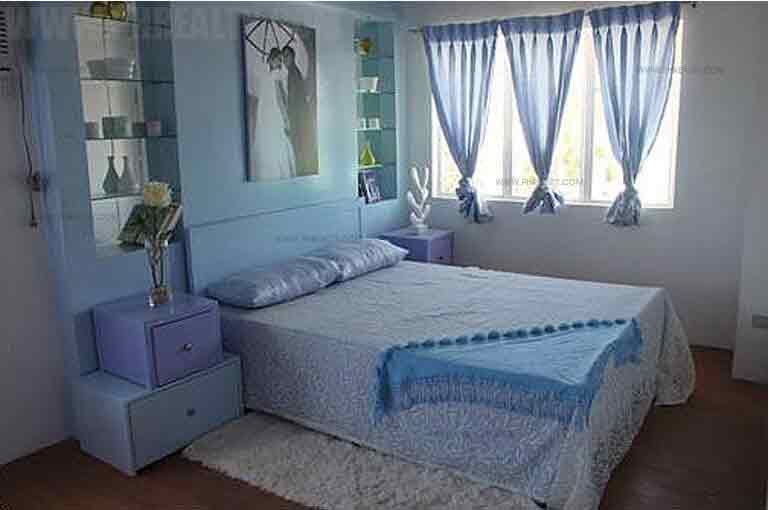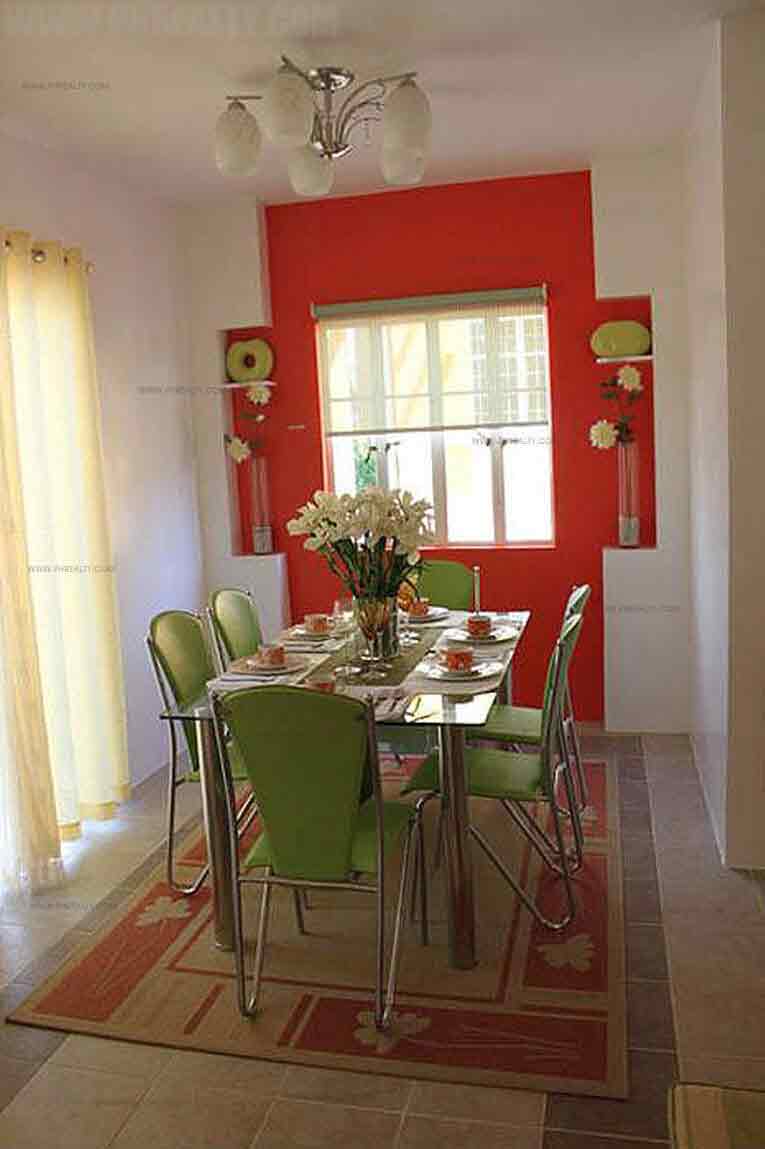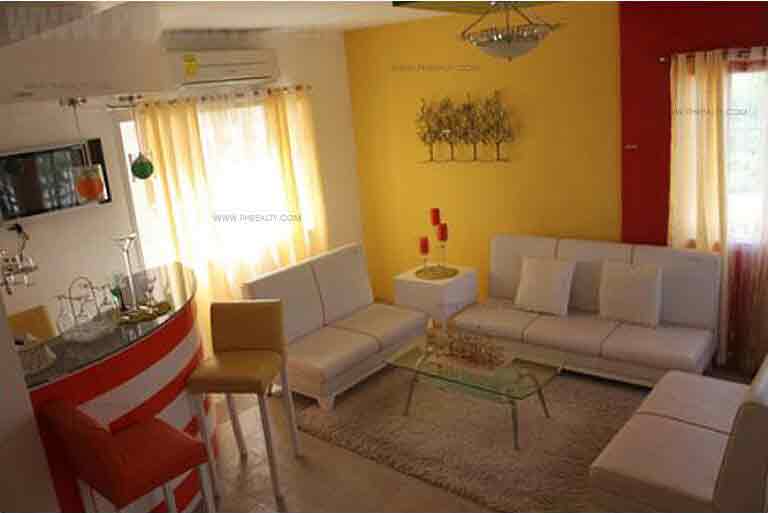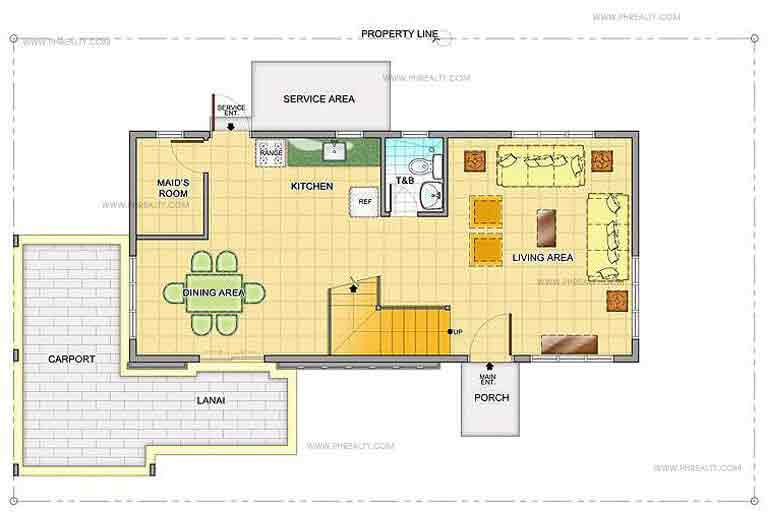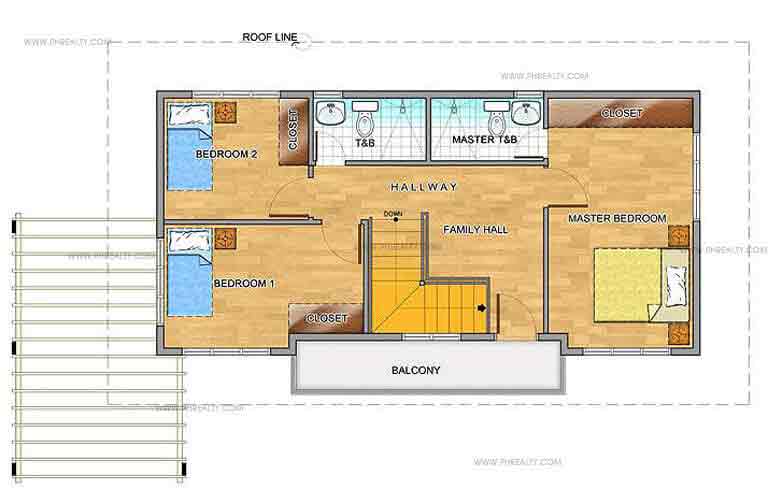Greenwood Heights Hyacinth
Floor Plan:
- Total Floor Area : 146 sq.m.
- Lot Area : 160 sq.m.
Standard Features:
- Living Area
- Dining Area
- Three (3) Bedrooms
- Kitchen
- Two (2) Common Toilets and Bath
- Carport with Trellis
- Lanai
- Master T & B
- Maid’s Room
- Balcony
- Service Area
- Entrance Porch

