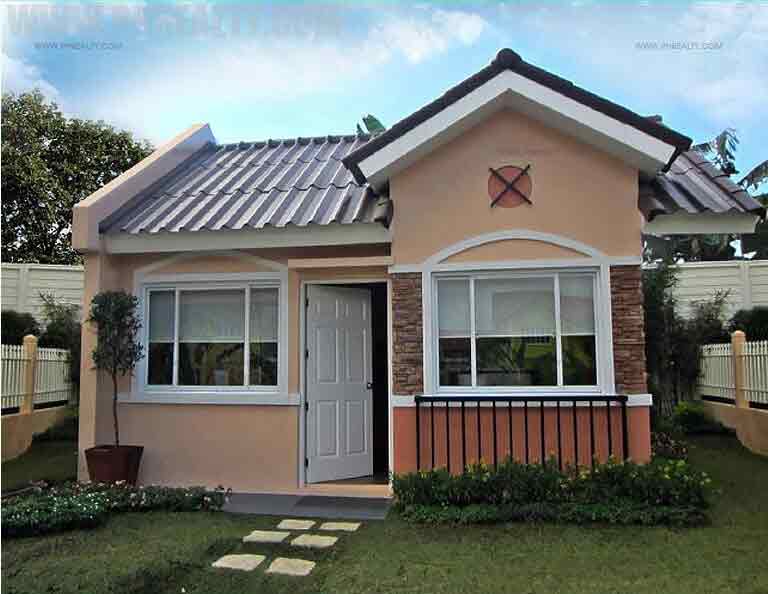Greenwood Heights Fennel
Floor Plan
- Floor Area: 43 SQM
- Lot Area: 80 SQM
Standard Features
- Living Area
- Dining Area
- Bedroom
- Kitchen
- Toilet and Bath
- Porch
- Service Area
- Provision for Carport
HOUSE FINISHES
- Painted Plain Cement Finish with Stone Cladding at From on Exterior Walls
- Plain, painted finish on interior walls
- Fiber Cement board, Painted Finish on Partitions
- Laminated Vinyl Planks on Floors
- Fiber Cement Board, Painted finish on ceilings
- Pre-painted roofing panels (without Gutter) on roof
- Aluminum Sliding Windows
- Ceramic Tiles on Toilet and Bath
- Plain Cement, Painted Finish, combination of Ceramic Tiles on Walls (T&B)
- Ceramic Tiles on Kitchen Countertop
- Fabricated Kitchen Base Cabinets
- Plain Cement in the Porch and Service Area
- Provision for 1 Telephone Outlet, One Aircon Hole and outlet at Bedroom


